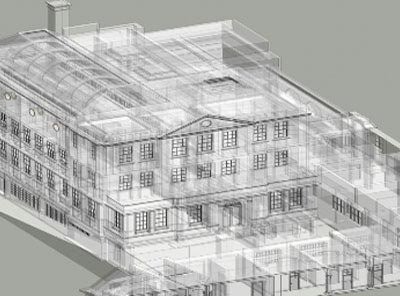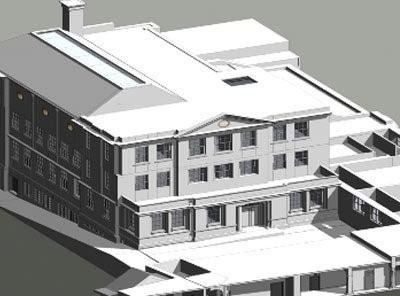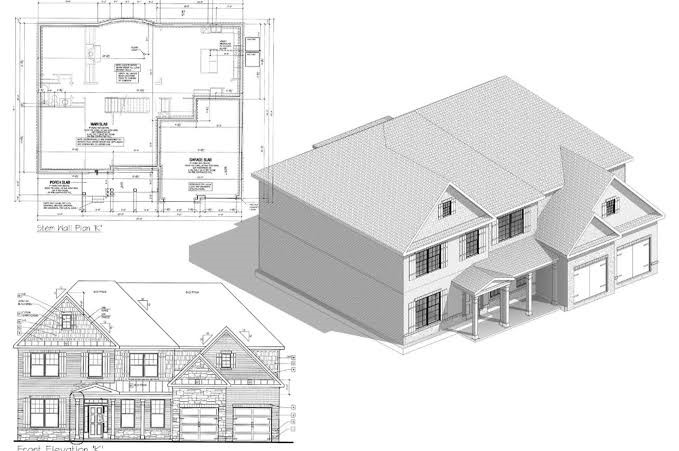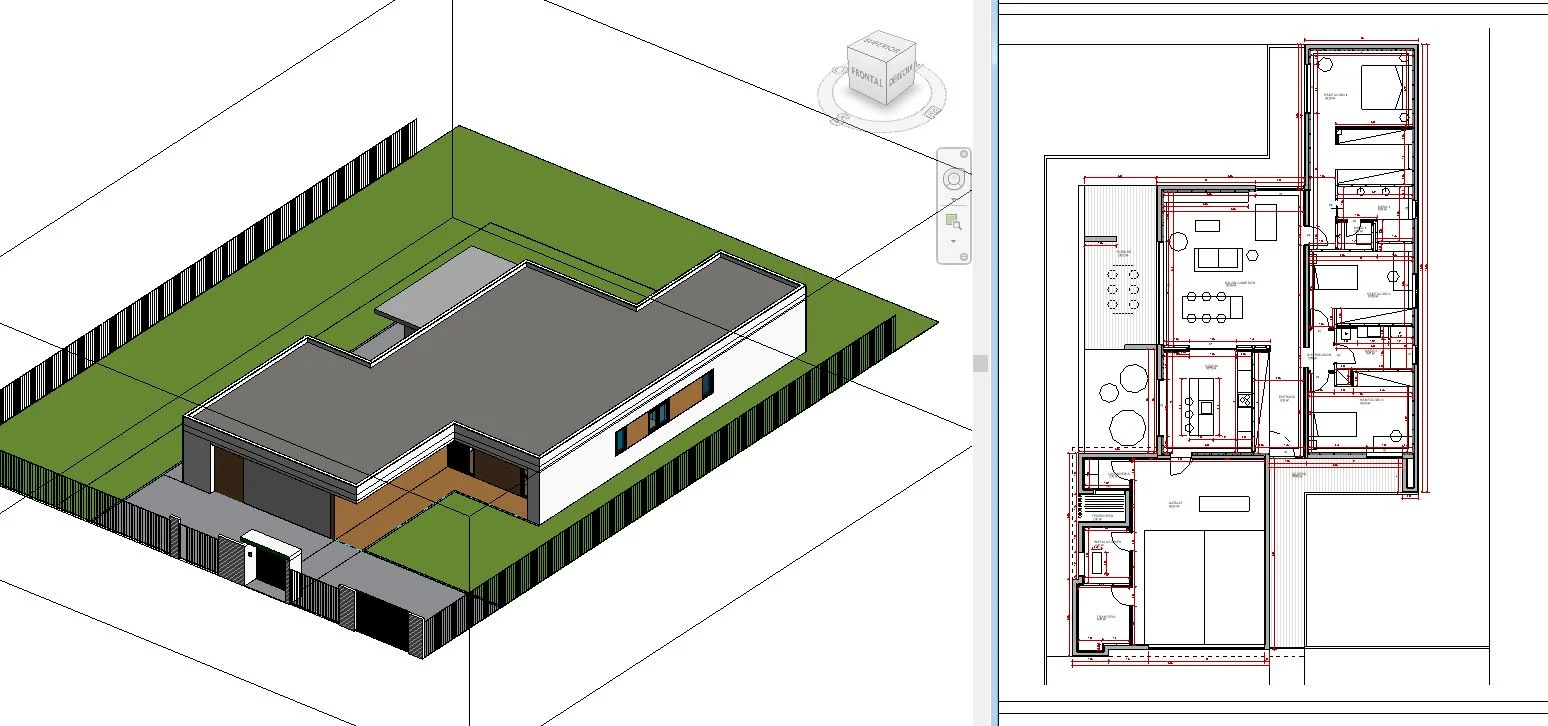DIN provides point cloud to BIM Modelling services. Our proficiency is in transforming Point Cloud
Data into BIM Models using Revit and AutoCAD software.
In order to help building surveyors, laser scanning firms, architects, MEP contractors, and engineers
obtain detailed building data for various parts including beams, walls, pipes, ducts, roofs, ceilings,
columns, etc., our point cloud to BIM services professionals develop information-rich 3D Revit BIM
models.
Example 1:


Example 2:
Revit Model
The Revit architecture services at DIN includes architectural Revit drafting, 3D BIM modeling from 2D
sketches of different genre like architecture, engineering, landscape etc.
We offer a wide range of buildings such as residential, commercial, institutional etc. Our Revit
architectural BIM services help to satisfy the various usages of our clients such as architectural
master views, interior views, exterior views, conceptual views.
Example 1:

