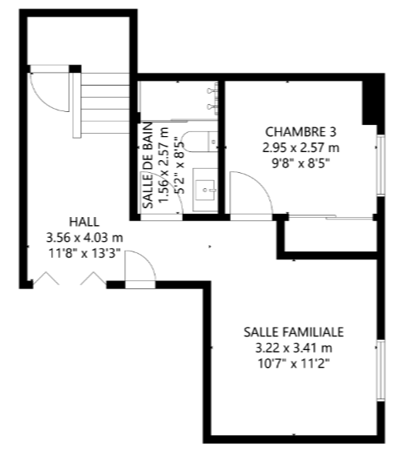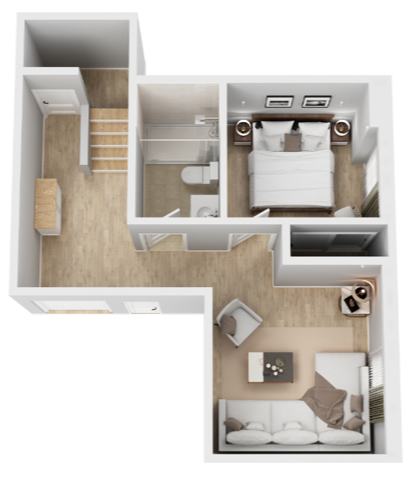DIN offers different type of Floor plan drawing which is the early first step towards constructing a building or any property. It basically refers to the art of drafting a comprehensive layout of the proposed structure which is to be built. As a design-focused firm, DIN Engineering works within a wide range of project types, bringing our unique design methodology to each project we take on such as
With provided floor plans we prepared the following type of drawings and deliver whole
construction document as complete set:
Floor Plan: Includes interior and exterior walls, doors, windows, wall openings, columns, plumbing
fixtures, stairs, and elevators.
Exterior & Interior: Includes siding, structures, equipment, decorative ornamentation, trim, doors
and windows, and key dimensions including floor to ceiling heights.
Section plan: Cut through view of the structure from foundation through roof. Includes walls,
windows, doors, floors, ceilings, and observable major structural elements only. Requires a floor
plan.
Roof Plan: Roof outline with valleys, ridges, hips, slope drainage, parapet walls, and mechanical
equipment and visible HVAC ducting.
Site Plans: Delineation of unobstructed access to the building including sidewalks, parking, building
entrance and public restrooms.
Example 1:
Before
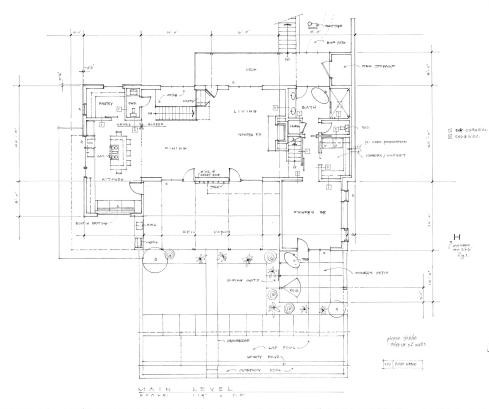
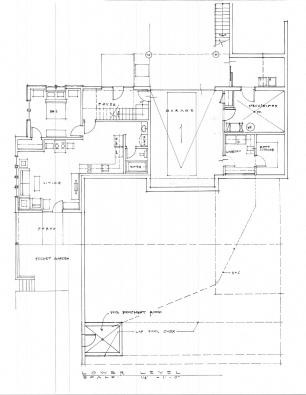
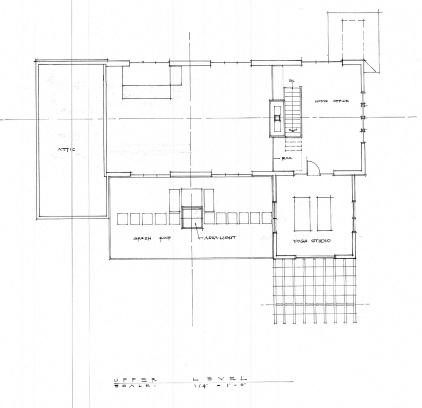
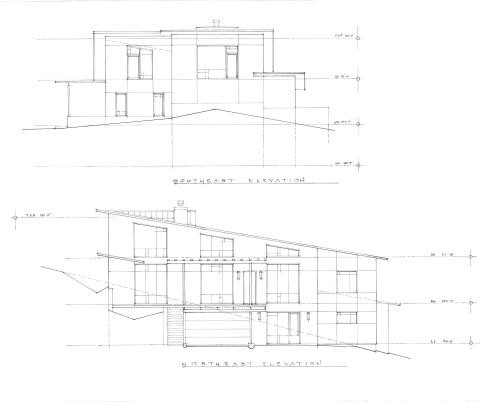
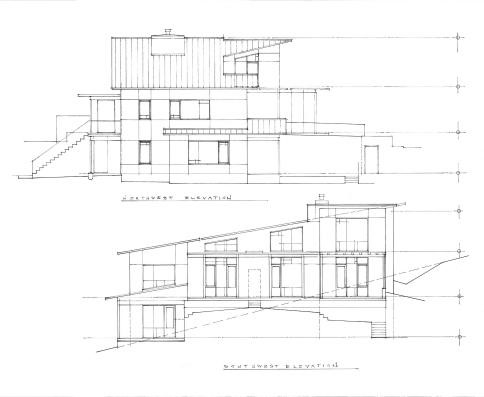
After
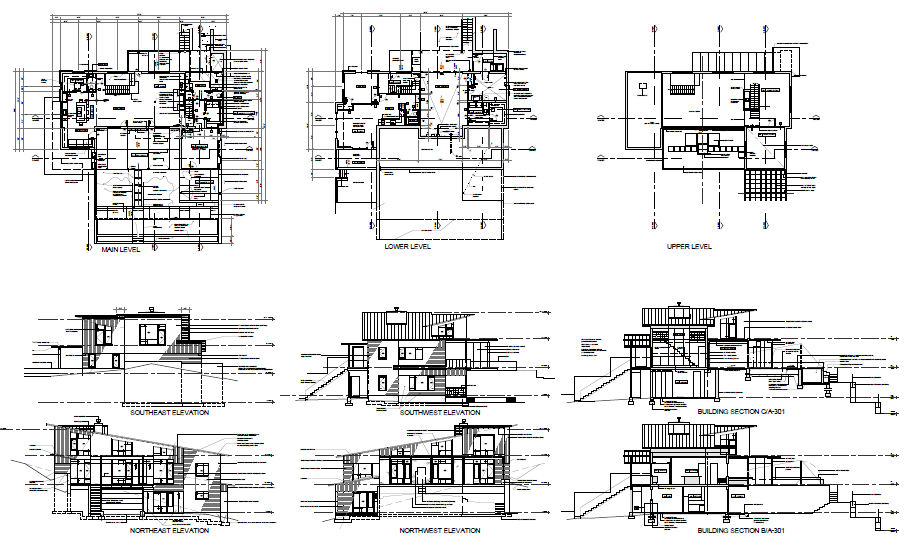
Example 2: Perspective View
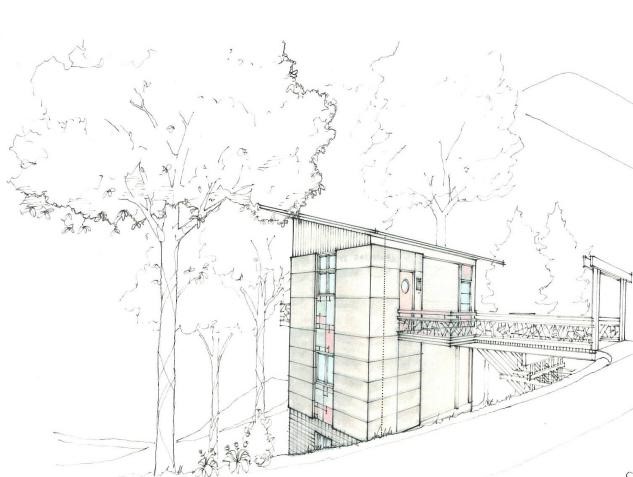
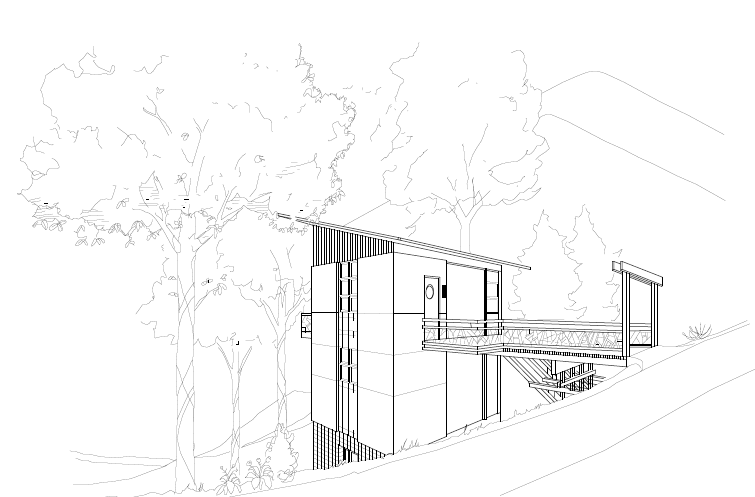
Example 3:
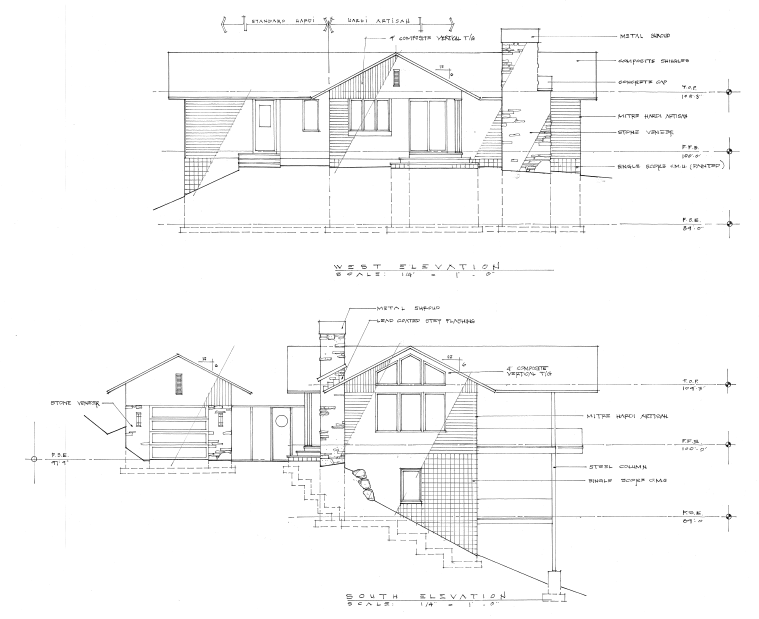
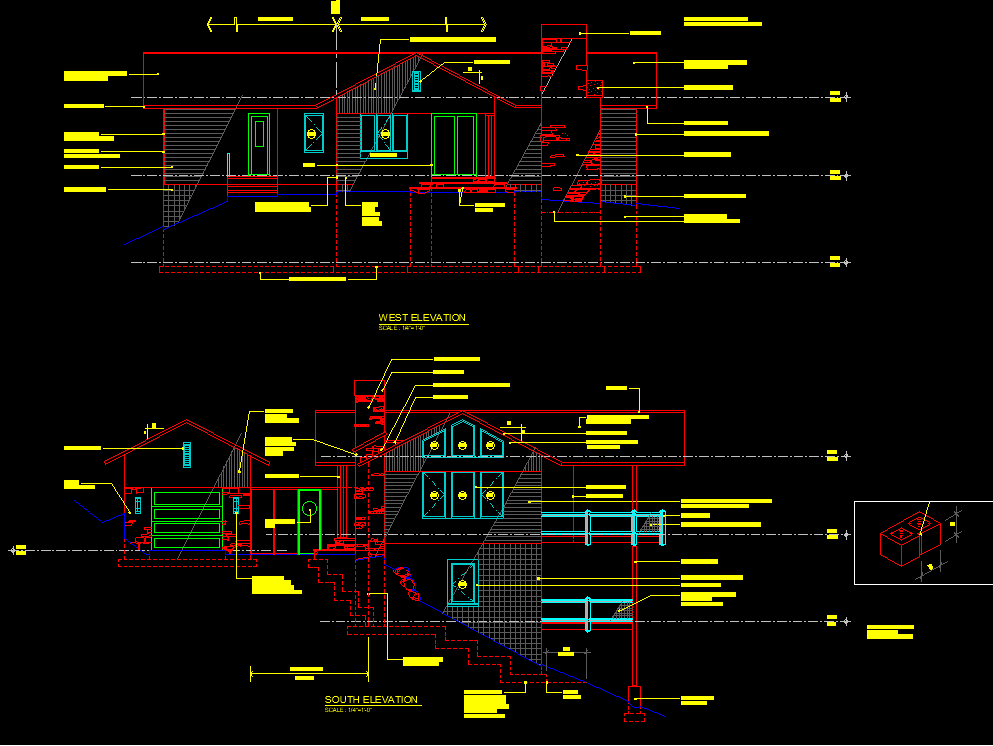
Example 4:
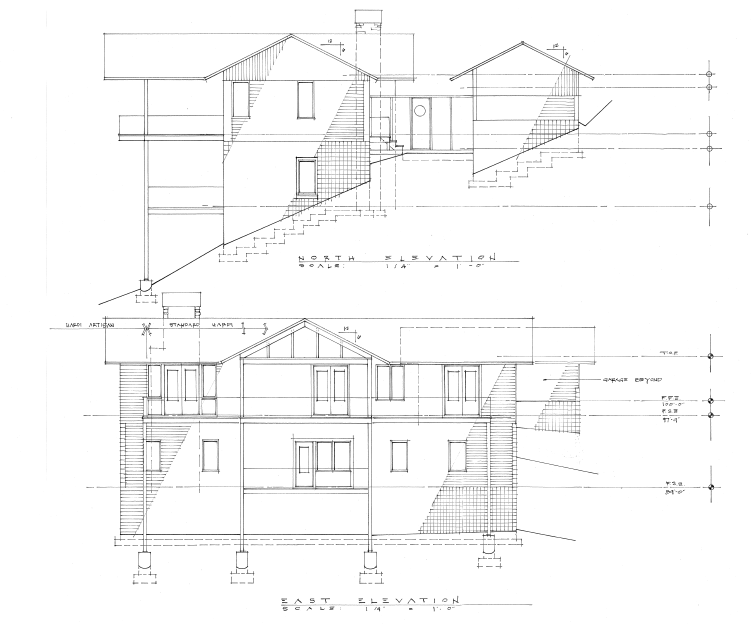
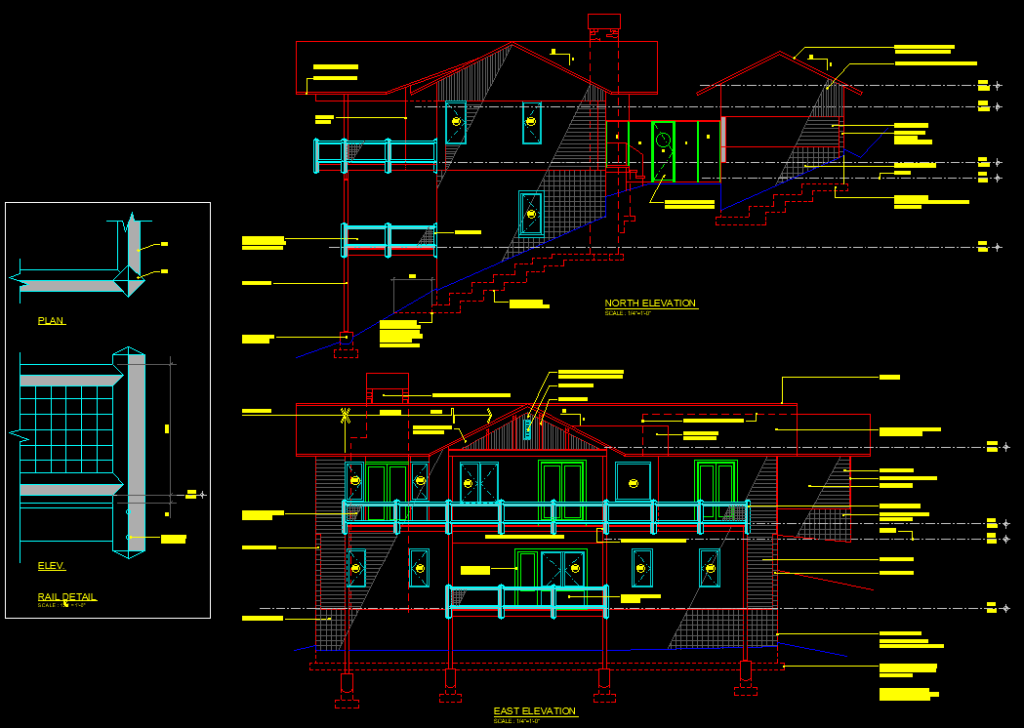
Example 5: 3D Plan
